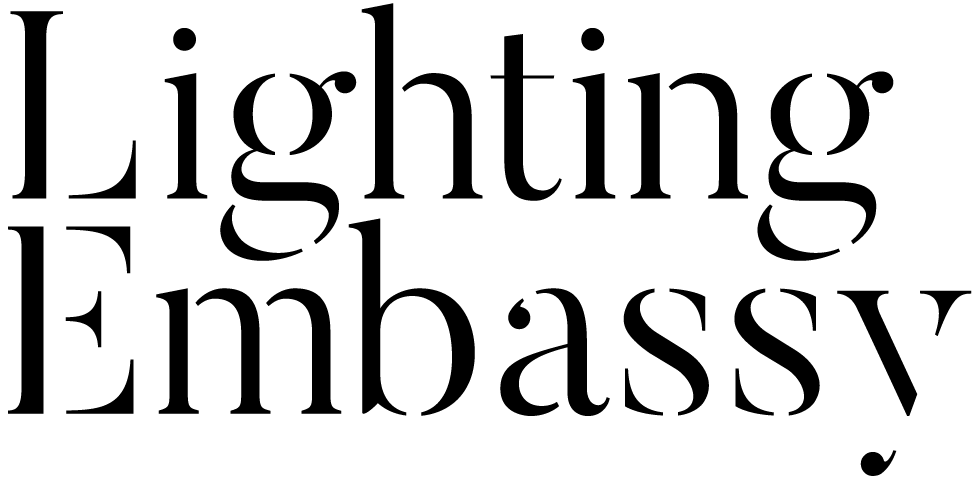- LOCATION
- BUDAPEST
- DESIGNER
- MASHROOM DESIGN
- PHOTOS
- KRISZTINA FILEP
- YEAR
- 2017
- Dealogic Organery is a spacious, bright, lofty office on the top floor of Eiffel Square Office Building. The interior design is inspired by the archetype of the ‘castle’, while using straightforward shapes. The layout is centered around a dome, which is also the stylistic centrum of the design. It is tastefully balanced by the palm house vibe of the little islands of plants and rich greenery. Divided like a giant living room, one aisle gives place to the meeting room, for which we designed custom ‘industrial-esque’ lighting with unusual proportions, while the other aisle belongs to the aforementioned ‘jungle lounge’. The residual space along the windows is for concentrated work.








