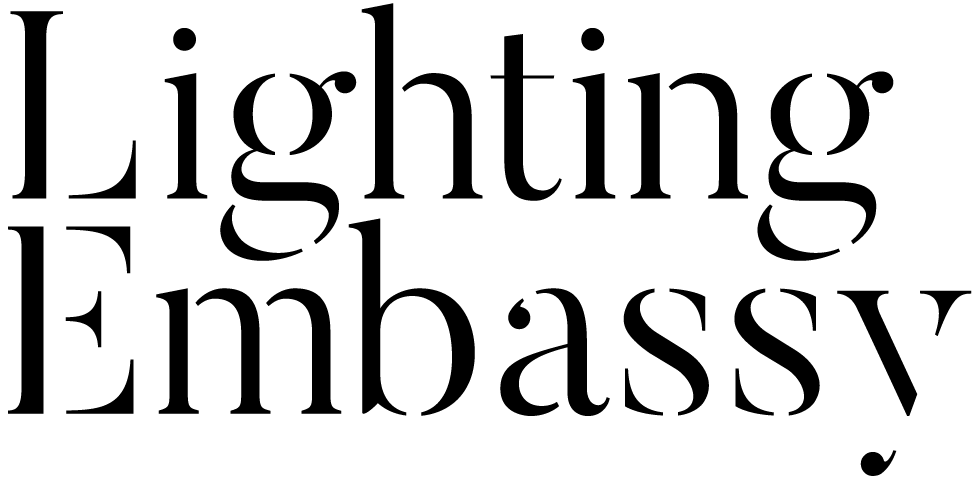Ausztria Office entrance and lobby
- LOCATION
- BUDAPEST
- DESIGNER
- LAB5 ARCHITECTS, ANDRÁS DOBOS, LINDA ERDÉLYI, BALÁZS KORÉNYI, VIRÁG ANNA GÁSPÁR, DÁVID PÁNCSICS, REBEKA SIPOS
- LIGHTING DESIGNER
- SOLINFO LIGHTING EMBASSY, DÁVID BODROGI
- PHOTOS
- GERGŐ GOSZTOM
- YEAR
- 2020
- The original buildig, the Ibusz Office Building, was built in 1990, based on the plans of Albert Kiss. The function of the building changed many times in the past 30 years. Although the building itself features a clean, neat architecture and has a perfect location in the city, its interior design became quite dated over time. Thus, renovation works were in order.
The main goal was to create an interior that fully complies with 21st century standards. Lobbies of modern office buildings are designed following modern trends: for example, these spaces aren’t mere waiting areas anymore, but rather a representative interior suitable for smaller meetings, face-to-face encounters and work as well.
- A
- A
- A
- A
- A
- A
- A
- A
- A
- A
- A
- A
- The team at LAB5 architects fine-tuned the atmosphere of this interior to become the perfect social area that can be warm meeting room, if needed. To open up space and make it seem much larger, light and reflective surfaces were installed. Views from the outside penetrate the interior much more directly as well. AddVal served as project manager.
The diverse and everchanging lighting system was designed by the team of Lighting Embassy, adapting for every occasion. Our technical and design lamps contributed greatly to the high standards of the projects, as we co-operated with the project manager, the architects and the designers of this wonderful work.













