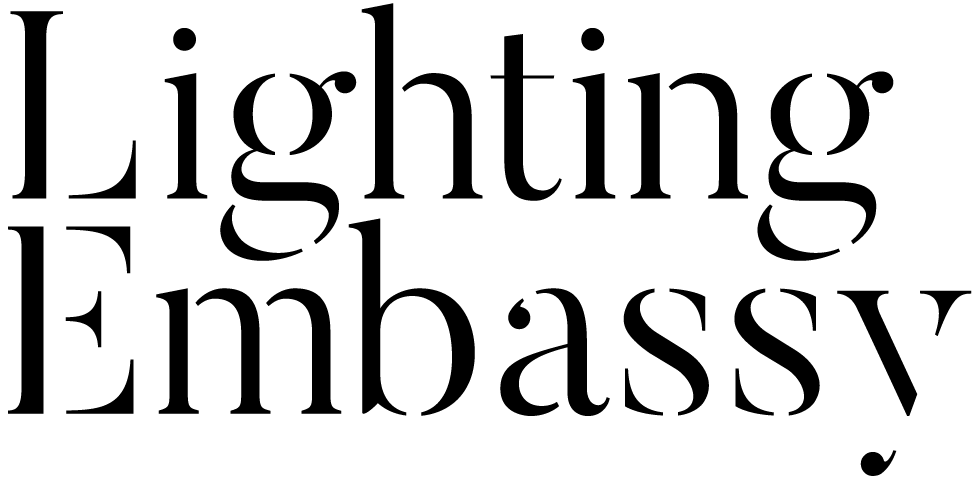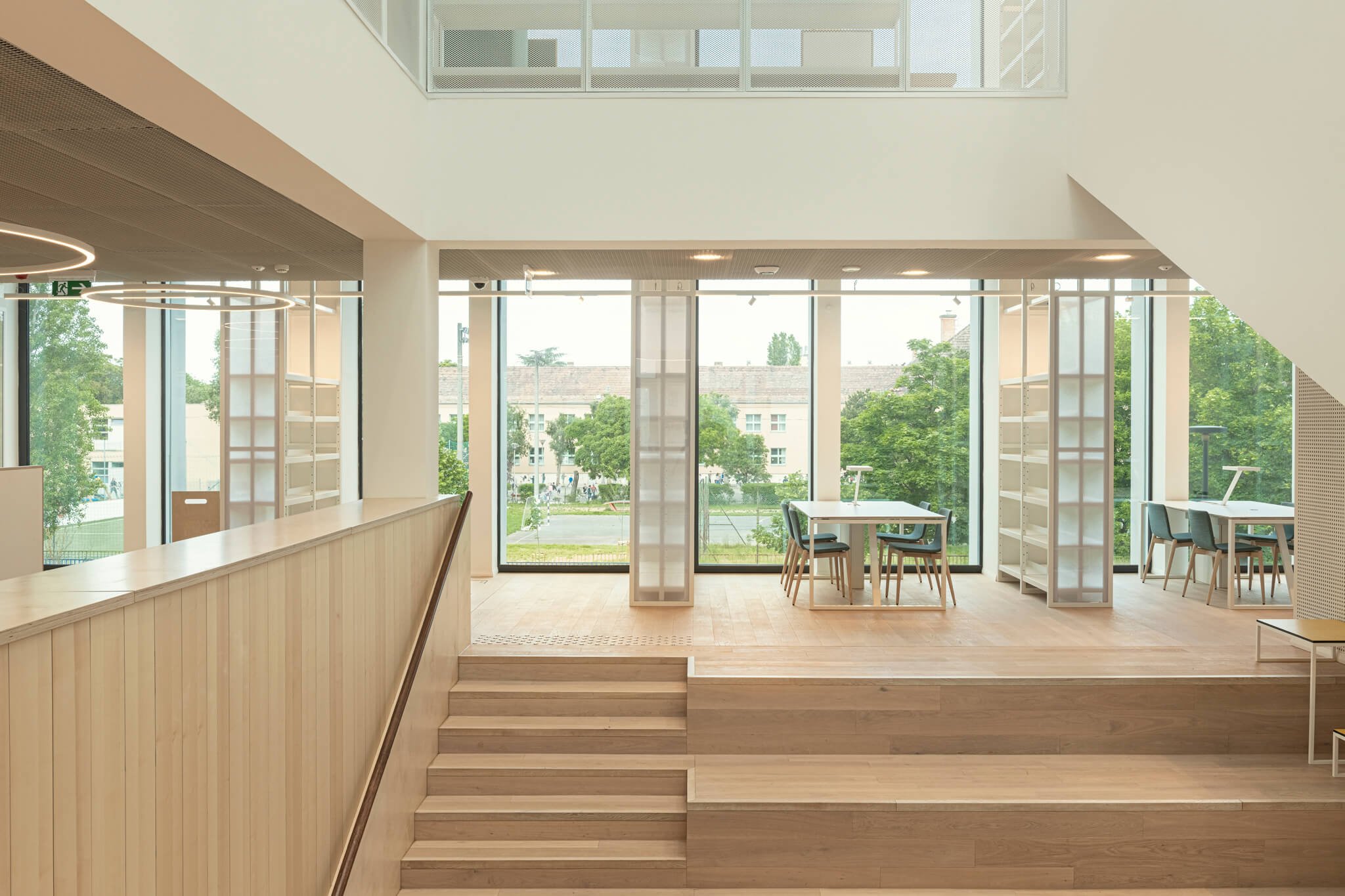Library of the Budapest University of Economics and Business
- LOCATION
- BUDAPEST
- DESIGNER
- CONSTRUCTED BY LATEREX ÉPÍTŐ ZRT., INTERIOR DESIGN BY KROKI STUDIO, ELECTRICAL DESIGN BY PROVILL, ARCHITECTURAL DESIGN BY GEREBEN & TÁRSAI
- LIGHTING DESIGNER
- RICHÁRD TÓTH
- PROJECT MANAGER
- RICHÁRD TÓTH
- PHOTOS
- GERGŐ GOSZTOM
- YEAR
- 2022
- We present the renovation of the Central Library of the Budapest University of Economics and Business located in Bagolyvár Street, District 14.
In addition to cultural activities, the building is also a place for recreation and recharging, making it easily and directly accessible from the centrally located institutional area, which has been missing from the Campus area until now. The new Central Library has a basement, ground floor + 2 floors, with a net floor area of 2280 square metres.
The external and internal lighting of the building was designed by our lighting designers and the complete lighting package was provided by us to the project.
- A
- A
- A
- A
- A
- A
- A
- A
- A
- A
- A
- A
- A
- A
- A
- A
- It was essential to ensure that the lighting was appropriate for the different functions and that it blended in with the modern, clean interiors. An interesting feature of the project was the installation of a custom-designed, bespoke lighting system that fully blends in with the furniture, providing optional lighting. In addition, the security lighting was designed by our specialists, and a lighting control system was installed in the library to ensure that the right amount of light is always available as required.
We are proud to have been able to contribute to the renewal of the library by designing the lighting and providing technical lighting.














