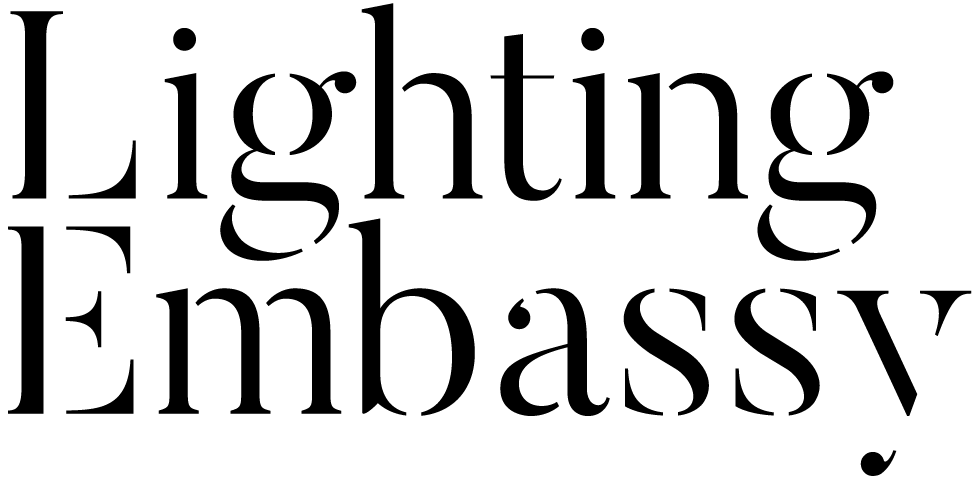- LOCATION
- BUDAPEST
- DESIGNER
- DEMETER DESIGN STÚDIÓ
- LIGHTING DESIGNER
- PÉTER TARJÁNYI
- PHOTOS
- TAMÁS RÉTHEY-PRIKKEL
- YEAR
- 2020
- The ING Head Office is an iconic development project of Hungarian office building architecture in the 20th century – constructed based on plans by Dutch architect Erick van Egeraat – which aligns wonderfully with the structure of modern Hungarian contemporary office building design. The building was erected between 2001 and 2004. Although tenants and owners have changed multiple times over the years, ING continues to be based out of the building, confirming the building’s architectural and spatial features in the process.
The HQ overhaul project was preceded by an intense ‘workplace strategy’ process, with the whole of the organisation involved. Based on this and with a view to the parent company’s internal guidelines, a comprehensive programme for office spaces was drawn up. The working spaces are organised along the principles of ‘activity-based working’, with the concept of ‘shared desking’ also introduced as part of the project.
In addition to reconfiguration, designers were also tasked with reinterpreting the interior design of the HQ. Perhaps the greatest challenge that the design teams faced was how to bring the ING interior up to high Dutch expectations from a brand perspective as well while, at the same time, also holding on to the human roots and values that the company continues to represent to this day.
- A
- A
- A
- A
- A
- A
- A
- A
- The designers reinforced the relation between old and new by building on the original Egeraat vision and through rich material use, and also by making use of the building’s existing spatial structures and materials. The reinterpreted spatial systems, the lengthwise orientations reminiscent of the facade, the use of natural materials and manual craft techniques, and the opening up of community areas towards City Park together gave rise to a spatial structure that created a wholly new world for ING, without competing with the existing/remaining values of the building.
Local managers and executives were committed to having the project accomplish all its objectives and, to this end, also employed the services of a change management consultant, who supports staff in making appropriate and full use of all new services of the office.
Lighting throughout the entire space was designed by the Lighting Embassy team in collaboration with Demeter Design Studio. Interior moods are greatly impacted by the characteristic luminaires, which further emphasise the style and concept, and shine a light on creativity.











