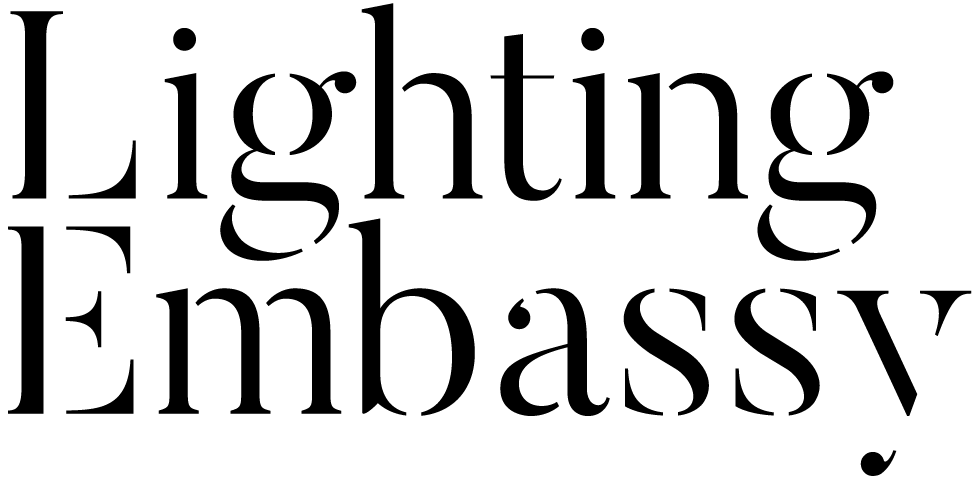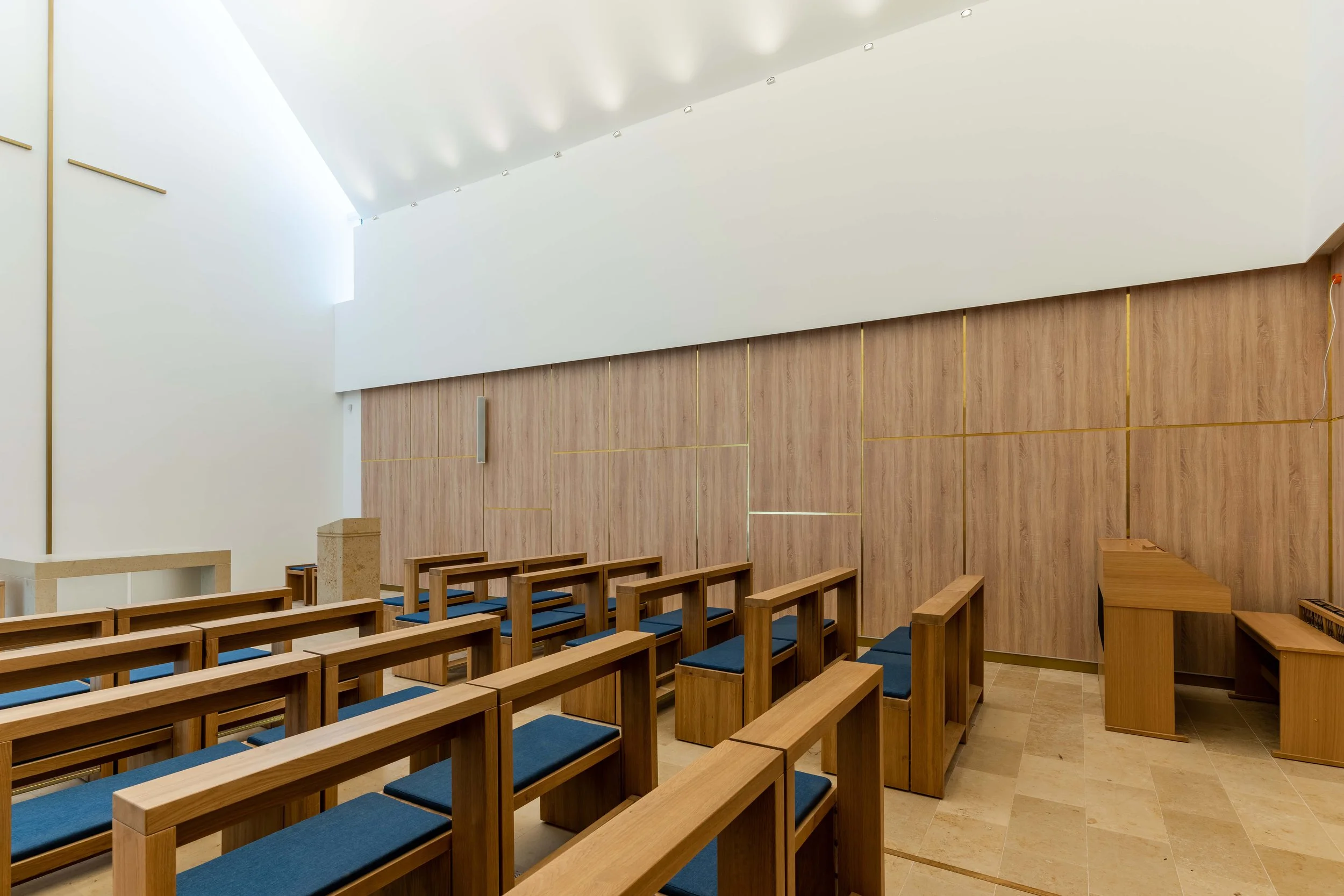- LOCATION
- VÁC
- DESIGNER
- ÉVA ÁDOVICS , OPTISOL MÉRNÖKI KFT.
- LIGHTING DESIGNER
- PÉTER TARJÁNYI
- PROJECT MANAGER
- PÉTER TARJÁNYI
- PHOTOS
- BALÁZS BERGICS
- YEAR
- 2022
- Designed to meet the requirements of the modern age, the complex religious center includes a conference hall with a capacity for 100 people, a kitchen with a dining area for 600 people and an attached dining room, as well as a studio and several smaller rooms for religious functions. A chapel has also been built in the building.
The architects of the building were tasked with creating a complex that would combine the chapel and the church event center and allow for various church and non-church events.
The client's special request was that the lights shouldn't be visible, so the lighting had to be provided indirectly by our specialists.
- A
- A
- A
- A
- A
- A
- A
- A
- A
- A
-
Meeting this request required a great deal of consultation and planning, as only a small ledge was available to hide the luminaires. In the end, an XAL track-mounted luminaire was selected which met the requirements. In addition, the chapel had to be suitable for television broadcasts, so additional lighting criteria had to be completed. Particular attention had to be paid to the pulpit, the altar, and the lectern for television coverage. This was a particular challenge for our lighting designers.
We are proud to have contributed to the creation of the Religious Centre by designing the lighting.









